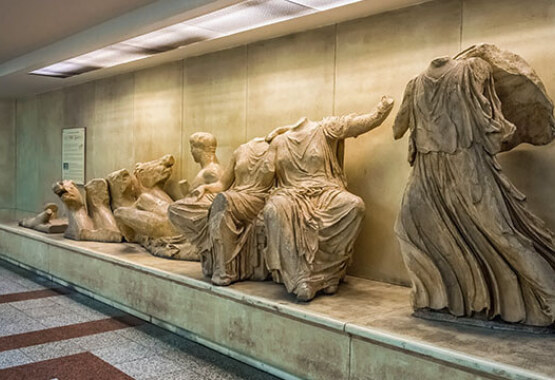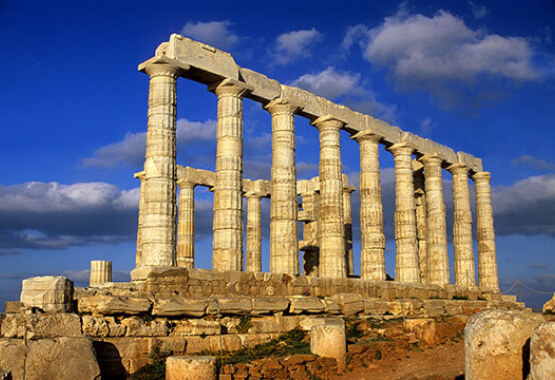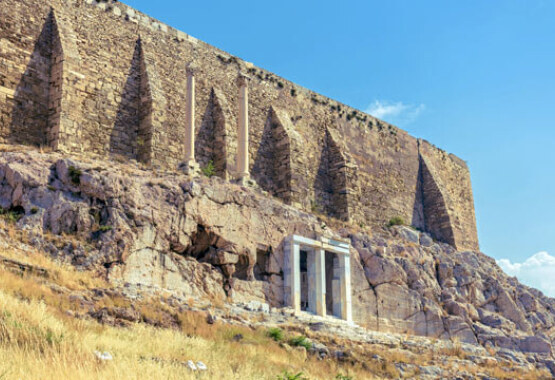
ATHENS
A new propylon, built in 510-480 BC, was destroyed by the Persians in 480 BC and repaired after the end of the Persian Wars, during the fortification of the Acropolis by Themistokles and Kimon. The monumental Propylaia admired by modern visitors were part of the great Periklean building program. They were erected in 437-432 BC, after the completion of the Parthenon, by architect Mnesikles. The original building plan was particularly daring both in architectural and artistic terms, but was never completed.
The pi-shaped building of Pentelic marble frames beautifully the entrance to the sacred precinct. The central section, the propylon proper, had an outer (west) and inner (east) facade, both supported by six Doric columns, and between them a wall with five doors. Three Ionic columns flanked the main, middle door on either side.
The central section followed the configuration of the terrain so the east portico and its crowning pediment were placed higher than those to the west. The two lateral sections, too, were placed lower than the central one. The sloping terrain dictated the creation of flights of steps both inside and in front of the propylon.
The north wing of the Propylaia is described by Pausanias (1, 22, 6) as the Pinakotheke, an art gallery with paintings by famous artists, such as Polygnotos and Aglaophon. It has a facade of three Doric columns and a door flanked by windows. Some scholars believe that this space was used as a refectory or resting area for the visitors to the Acropolis and that it contained beds. Like the north wing, the south wing has a facade of three Doric columns but no back or side rooms because of its close proximity to the existing temple of Athena Nike. Access to this temple was possible through the south wing.
In Christian times both the south wing and the central section of the Propylaia were converted into churches, the former during the Early Christian period (fourth-seventh centuries AD) and the latter in the tenth century AD when in was dedicated to the Taxiarches. Under Frankish rule (thirteenth-fourteenth centuries AD) the Propylaea became the residence of the dukes of de la Roche; during the same period a tower, known as Koulas, now demolished, was built against the south wing. In the Ottoman period (1458-1830) the Propylaea were used as garrison headquarters and munitions store, resulting in a great explosion that destroyed the building in 1640. After the Greek War of Independence the Medieval and Turkish additions to the Propylaia were demolished and the site excavated.
Propylaea of the Athenian Acropolis
The Propylaea of the Athenian Acropolis were built on the west side of the hill, where the gate of the Mycenaean fortification once stood. The first propylon, or gate, was constructed in the age of Peisistratos (mid-sixth century BC), after the Acropolis had become a sanctuary dedicated to Athena.A new propylon, built in 510-480 BC, was destroyed by the Persians in 480 BC and repaired after the end of the Persian Wars, during the fortification of the Acropolis by Themistokles and Kimon. The monumental Propylaia admired by modern visitors were part of the great Periklean building program. They were erected in 437-432 BC, after the completion of the Parthenon, by architect Mnesikles. The original building plan was particularly daring both in architectural and artistic terms, but was never completed.
The pi-shaped building of Pentelic marble frames beautifully the entrance to the sacred precinct. The central section, the propylon proper, had an outer (west) and inner (east) facade, both supported by six Doric columns, and between them a wall with five doors. Three Ionic columns flanked the main, middle door on either side.
The central section followed the configuration of the terrain so the east portico and its crowning pediment were placed higher than those to the west. The two lateral sections, too, were placed lower than the central one. The sloping terrain dictated the creation of flights of steps both inside and in front of the propylon.
The north wing of the Propylaia is described by Pausanias (1, 22, 6) as the Pinakotheke, an art gallery with paintings by famous artists, such as Polygnotos and Aglaophon. It has a facade of three Doric columns and a door flanked by windows. Some scholars believe that this space was used as a refectory or resting area for the visitors to the Acropolis and that it contained beds. Like the north wing, the south wing has a facade of three Doric columns but no back or side rooms because of its close proximity to the existing temple of Athena Nike. Access to this temple was possible through the south wing.
In Christian times both the south wing and the central section of the Propylaia were converted into churches, the former during the Early Christian period (fourth-seventh centuries AD) and the latter in the tenth century AD when in was dedicated to the Taxiarches. Under Frankish rule (thirteenth-fourteenth centuries AD) the Propylaea became the residence of the dukes of de la Roche; during the same period a tower, known as Koulas, now demolished, was built against the south wing. In the Ottoman period (1458-1830) the Propylaea were used as garrison headquarters and munitions store, resulting in a great explosion that destroyed the building in 1640. After the Greek War of Independence the Medieval and Turkish additions to the Propylaia were demolished and the site excavated.




